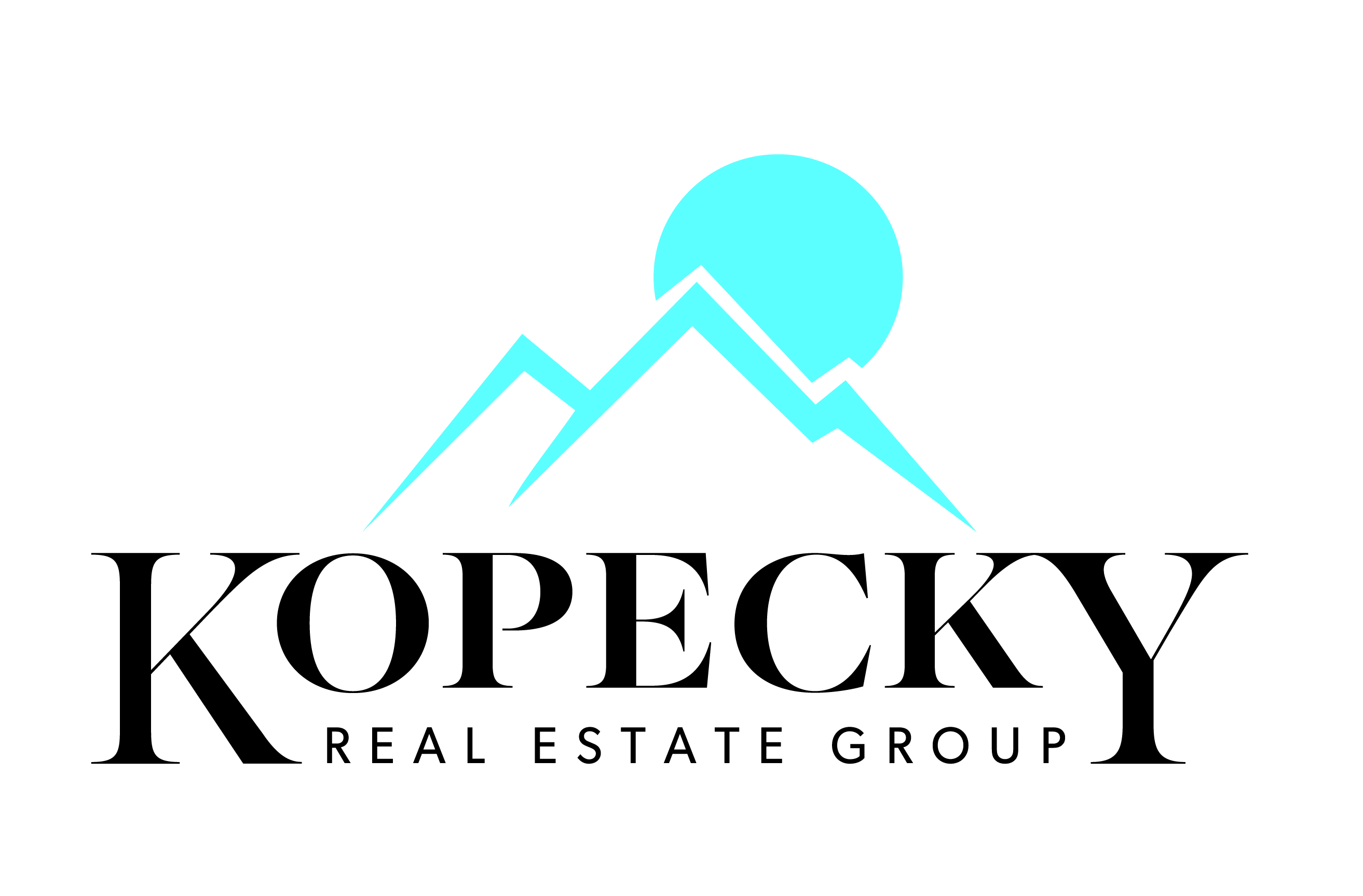14768 S DEER PARK LN E Draper (ut Cnty), UT 84020
3 Beds
4 Baths
2,032 SqFt
UPDATED:
Key Details
Property Type Townhouse
Sub Type Townhouse
Listing Status Active
Purchase Type For Sale
Square Footage 2,032 sqft
Price per Sqft $253
Subdivision Stoneleigh Heights
MLS Listing ID 2081713
Style Stories: 2
Bedrooms 3
Full Baths 3
Half Baths 1
Construction Status Blt./Standing
HOA Fees $293/mo
HOA Y/N Yes
Abv Grd Liv Area 1,480
Year Built 2008
Annual Tax Amount $2,308
Lot Size 2,178 Sqft
Acres 0.05
Lot Dimensions 0.0x0.0x0.0
Property Sub-Type Townhouse
Property Description
Location
State UT
County Utah
Area Alpine
Rooms
Basement Full
Interior
Interior Features Bath: Primary, Bath: Sep. Tub/Shower, Closet: Walk-In, Disposal, French Doors, Range: Gas, Vaulted Ceilings, Granite Countertops, Video Door Bell(s), Smart Thermostat(s)
Heating Forced Air, Gas: Central
Cooling Central Air
Flooring Carpet, Laminate, Vinyl
Fireplaces Number 1
Fireplaces Type Insert
Inclusions Fireplace Insert, Range, Video Door Bell(s), Video Camera(s), Smart Thermostat(s)
Equipment Fireplace Insert
Fireplace Yes
Window Features Blinds
Exterior
Exterior Feature Porch: Open, Patio: Open
Garage Spaces 1.0
Community Features Clubhouse
Utilities Available Natural Gas Connected, Electricity Connected, Sewer Connected, Sewer: Public, Water Connected
Amenities Available Barbecue, Biking Trails, Cable TV, Clubhouse, Fire Pit, Fitness Center, Hiking Trails, Horse Trails, Picnic Area, Playground, Pool, Snow Removal, Tennis Court(s)
View Y/N Yes
View Mountain(s)
Roof Type Asphalt
Present Use Residential
Topography Curb & Gutter, Fenced: Part, Sprinkler: Auto-Full, View: Mountain
Porch Porch: Open, Patio: Open
Total Parking Spaces 1
Private Pool No
Building
Lot Description Curb & Gutter, Fenced: Part, Sprinkler: Auto-Full, View: Mountain
Faces Southeast
Story 3
Sewer Sewer: Connected, Sewer: Public
Water Culinary, Irrigation
Finished Basement 100
Structure Type Clapboard/Masonite,Stone
New Construction No
Construction Status Blt./Standing
Schools
Elementary Schools Ridgeline
Middle Schools Timberline
High Schools Lone Peak
School District Alpine
Others
HOA Fee Include Cable TV
Senior Community No
Tax ID 66-234-0127
Monthly Total Fees $293
Acceptable Financing Cash, Conventional, FHA, VA Loan
Listing Terms Cash, Conventional, FHA, VA Loan
Virtual Tour https://my.matterport.com/show/?m=JkchoJBqRMD





