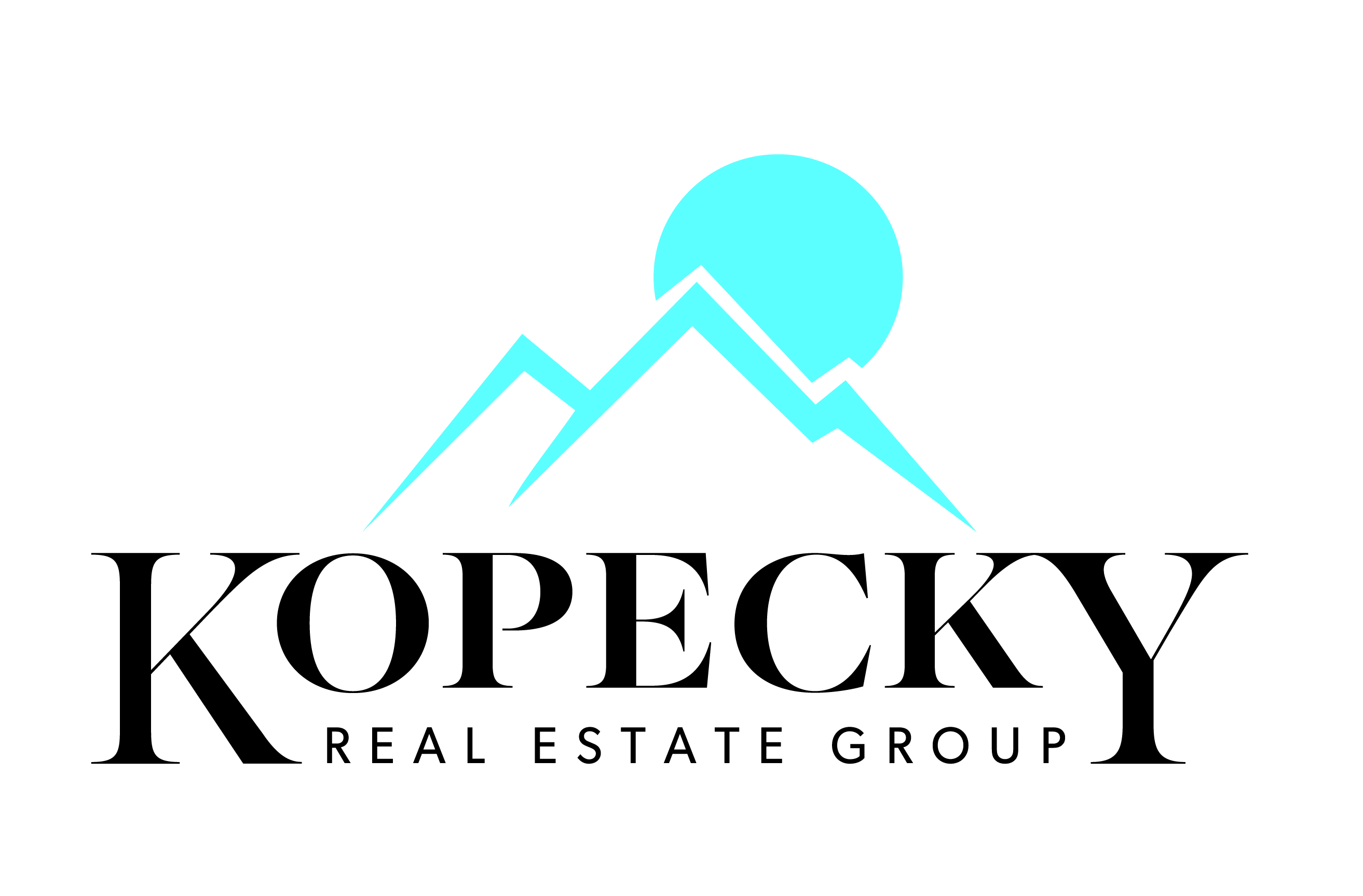14 N 1025 E Lindon, UT 84042
7 Beds
5 Baths
7,200 SqFt
UPDATED:
Key Details
Property Type Single Family Home
Sub Type Single Family Residence
Listing Status Active
Purchase Type For Sale
Square Footage 7,200 sqft
Price per Sqft $180
MLS Listing ID 2086211
Style Stories: 2
Bedrooms 7
Full Baths 3
Half Baths 2
Construction Status Blt./Standing
HOA Y/N No
Abv Grd Liv Area 5,023
Year Built 1994
Annual Tax Amount $4,443
Lot Size 0.480 Acres
Acres 0.48
Lot Dimensions 0.0x0.0x0.0
Property Sub-Type Single Family Residence
Property Description
Location
State UT
County Utah
Area Pl Grove; Lindon; Orem
Zoning Single-Family
Rooms
Basement Full
Interior
Heating Gas: Central
Cooling Central Air
Flooring Carpet, Hardwood, Tile
Fireplaces Number 2
Inclusions Alarm System, Ceiling Fan, Humidifier, Water Softener: Own, Smart Thermostat(s)
Equipment Alarm System, Humidifier
Fireplace Yes
Appliance Ceiling Fan, Water Softener Owned
Exterior
Garage Spaces 4.0
Utilities Available Natural Gas Connected, Electricity Connected, Sewer Connected, Water Connected
View Y/N No
Roof Type Asphalt,Stone
Present Use Single Family
Topography Cul-de-Sac, Sprinkler: Auto-Full
Total Parking Spaces 4
Private Pool No
Building
Lot Description Cul-De-Sac, Sprinkler: Auto-Full
Story 3
Sewer Sewer: Connected
Finished Basement 100
Structure Type Asphalt,Brick,Stone
New Construction No
Construction Status Blt./Standing
Schools
Elementary Schools Rocky Mt.
Middle Schools Oak Canyon
High Schools Timpanogos
School District Alpine
Others
Senior Community No
Tax ID 44-082-0033

