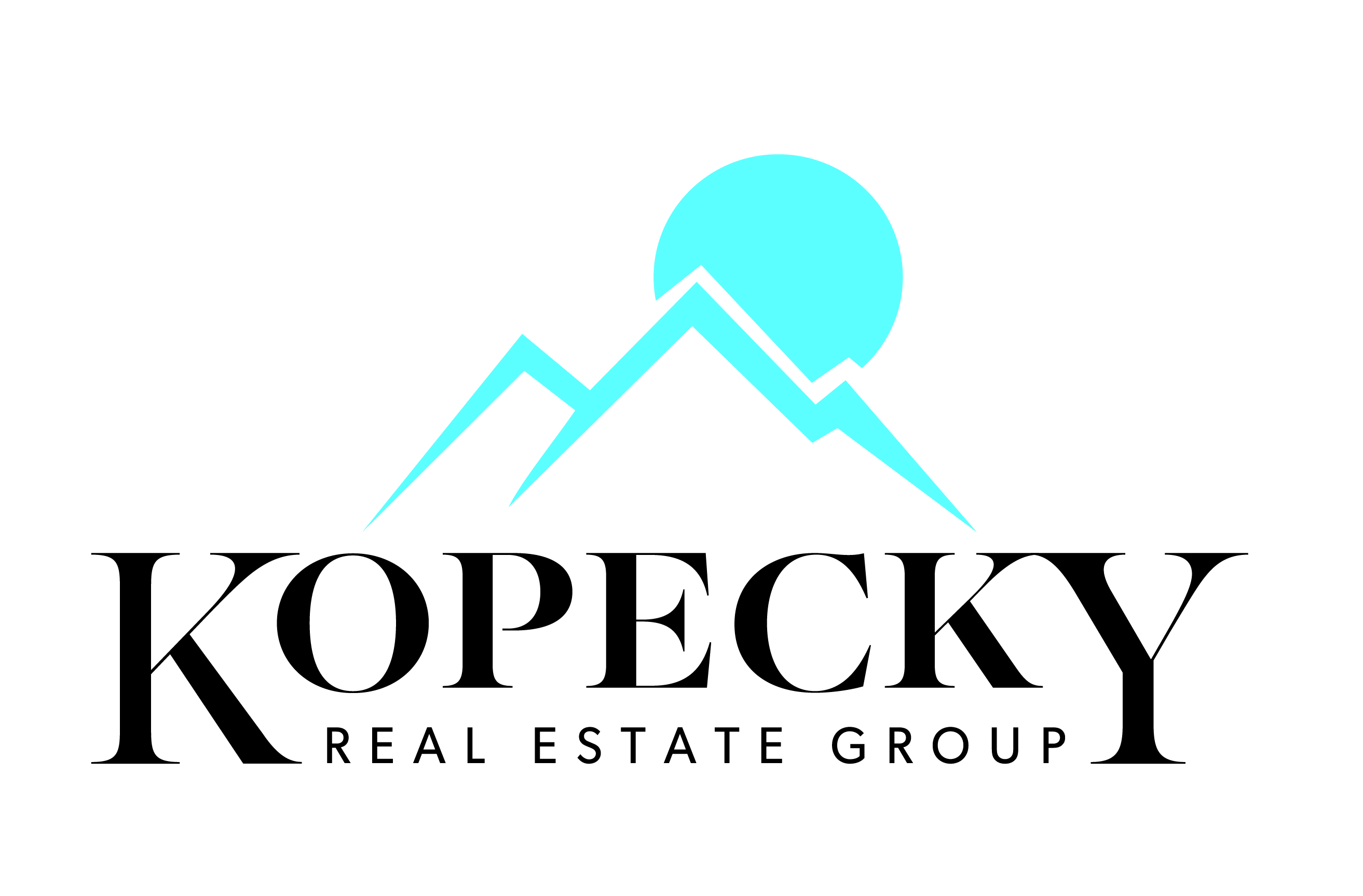1377 COUNTRY DR Kaysville, UT 84037
5 Beds
4 Baths
3,358 SqFt
OPEN HOUSE
Sat May 31, 12:30pm - 3:00pm
UPDATED:
Key Details
Property Type Single Family Home
Sub Type Single Family Residence
Listing Status Active
Purchase Type For Sale
Square Footage 3,358 sqft
Price per Sqft $208
Subdivision Bridlewalk Place At Sunset Equestrian Estates
MLS Listing ID 2088048
Style Rambler/Ranch
Bedrooms 5
Full Baths 3
Half Baths 1
Construction Status Blt./Standing
HOA Fees $195/mo
HOA Y/N Yes
Abv Grd Liv Area 2,105
Year Built 2012
Annual Tax Amount $3,056
Lot Size 2,613 Sqft
Acres 0.06
Lot Dimensions 0.0x0.0x0.0
Property Sub-Type Single Family Residence
Property Description
Location
State UT
County Davis
Area Kaysville; Fruit Heights; Layton
Zoning Single-Family
Rooms
Basement Full
Interior
Interior Features Bath: Primary, Bath: Sep. Tub/Shower, Closet: Walk-In, Disposal, Great Room, Kitchen: Updated, Range: Gas, Range/Oven: Free Stdng., Vaulted Ceilings, Granite Countertops
Cooling Central Air
Flooring Carpet, Tile
Fireplaces Number 1
Inclusions Microwave, Range, Smart Thermostat(s)
Fireplace Yes
Window Features Blinds,Drapes,Shades
Appliance Microwave
Exterior
Exterior Feature Double Pane Windows, Entry (Foyer), Lighting, Porch: Open, Sliding Glass Doors
Garage Spaces 2.0
Pool Fenced, In Ground, Electronic Cover
Community Features Clubhouse
Utilities Available Natural Gas Connected, Electricity Connected, Sewer Connected, Water Connected
Amenities Available Barbecue, Biking Trails, Clubhouse, Maintenance, Pets Permitted, Picnic Area, Playground, Pool, Snow Removal, Tennis Court(s)
View Y/N Yes
View Mountain(s)
Roof Type Asphalt
Present Use Single Family
Topography Fenced: Full, Road: Paved, Sidewalks, Sprinkler: Auto-Full, Terrain, Flat, View: Mountain
Porch Porch: Open
Total Parking Spaces 4
Private Pool Yes
Building
Lot Description Fenced: Full, Road: Paved, Sidewalks, Sprinkler: Auto-Full, View: Mountain
Story 3
Sewer Sewer: Connected
Water Culinary, Secondary
Finished Basement 98
Structure Type Asphalt,Stone,Stucco
New Construction No
Construction Status Blt./Standing
Schools
Elementary Schools Endeavour
Middle Schools Centennial
High Schools Farmington
School District Davis
Others
HOA Fee Include Maintenance Grounds
Senior Community No
Tax ID 08-437-0939
Monthly Total Fees $195
Acceptable Financing Cash, Conventional, FHA, VA Loan
Listing Terms Cash, Conventional, FHA, VA Loan

