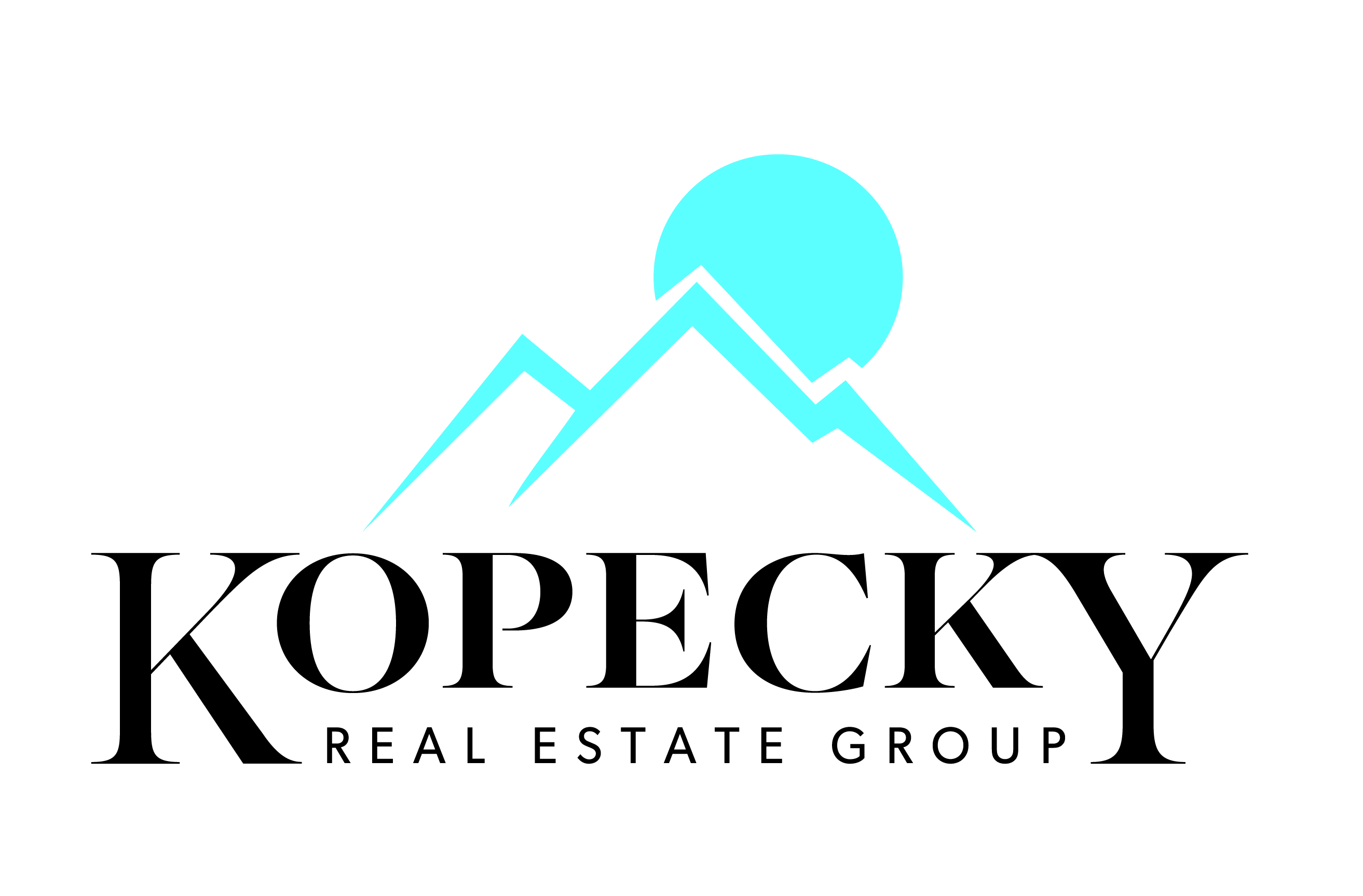458 W CORNFIELD CIR Kaysville, UT 84037
5 Beds
4 Baths
3,800 SqFt
OPEN HOUSE
Sat May 31, 11:00am - 2:00pm
UPDATED:
Key Details
Property Type Single Family Home
Sub Type Single Family Residence
Listing Status Active
Purchase Type For Sale
Square Footage 3,800 sqft
Price per Sqft $249
MLS Listing ID 2088080
Style Rambler/Ranch
Bedrooms 5
Full Baths 3
Half Baths 1
Construction Status Blt./Standing
HOA Y/N No
Abv Grd Liv Area 1,900
Year Built 2014
Annual Tax Amount $4,454
Lot Size 0.330 Acres
Acres 0.33
Lot Dimensions 0.0x0.0x0.0
Property Sub-Type Single Family Residence
Property Description
Location
State UT
County Davis
Area Kaysville; Fruit Heights; Layton
Zoning Single-Family
Rooms
Basement Daylight, Full
Main Level Bedrooms 3
Interior
Interior Features Bath: Primary, Closet: Walk-In, Disposal, Range/Oven: Free Stdng., Vaulted Ceilings, Granite Countertops
Heating Forced Air, Gas: Central
Cooling Central Air
Flooring Carpet, Tile
Inclusions Ceiling Fan, Dishwasher: Portable, Gazebo, Hot Tub, Microwave, Range, Range Hood, Refrigerator, Window Coverings, Video Door Bell(s), Smart Thermostat(s)
Equipment Gazebo, Hot Tub, Window Coverings
Fireplace No
Window Features Blinds,Plantation Shutters
Appliance Ceiling Fan, Portable Dishwasher, Microwave, Range Hood, Refrigerator
Exterior
Exterior Feature Bay Box Windows, Deck; Covered, Double Pane Windows, Lighting, Storm Doors, Storm Windows
Garage Spaces 3.0
Pool Heated, In Ground, With Spa
Utilities Available Natural Gas Connected, Electricity Connected, Sewer Connected, Water Connected
View Y/N Yes
View Mountain(s)
Roof Type Asphalt
Present Use Single Family
Topography Cul-de-Sac, Fenced: Part, Road: Paved, Sidewalks, Sprinkler: Auto-Full, View: Mountain
Total Parking Spaces 3
Private Pool Yes
Building
Lot Description Cul-De-Sac, Fenced: Part, Road: Paved, Sidewalks, Sprinkler: Auto-Full, View: Mountain
Story 2
Sewer Sewer: Connected
Water Culinary, Secondary
Finished Basement 98
Solar Panels Owned
Structure Type Stone,Stucco,Cement Siding
New Construction No
Construction Status Blt./Standing
Schools
Elementary Schools Kaysville
Middle Schools Centennial
High Schools Farmington
School District Davis
Others
Senior Community No
Tax ID 08-409-0238
Acceptable Financing Cash, Conventional, FHA, VA Loan
Listing Terms Cash, Conventional, FHA, VA Loan
Solar Panels Ownership Owned
Virtual Tour https://my.matterport.com/show/?m=Zm3dRtT9dfD&


