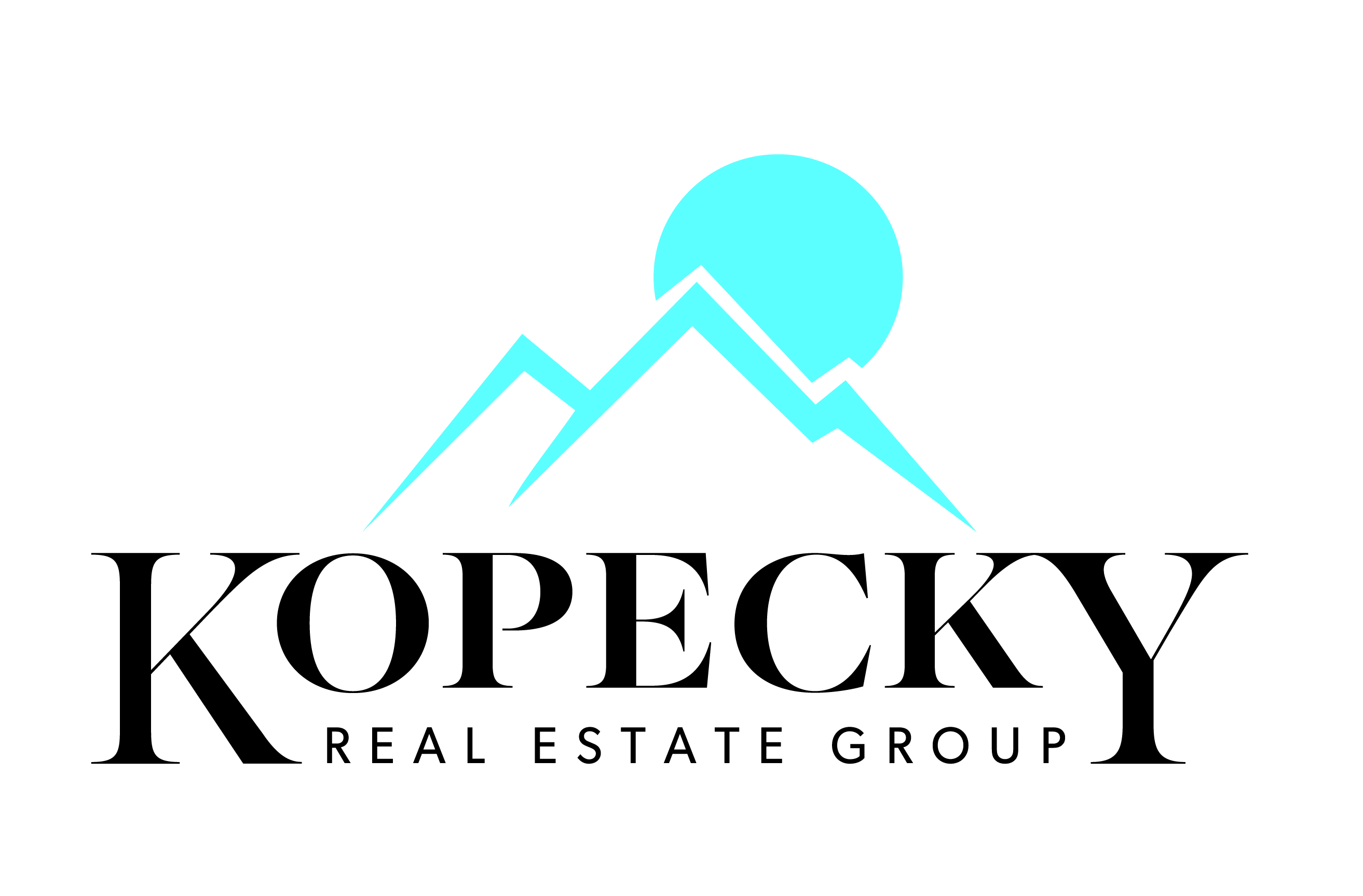3371 W WATERBRIDGE CV #417 South Jordan, UT 84095
6 Beds
4 Baths
5,345 SqFt
OPEN HOUSE
Sat Jul 12, 10:00am - 2:00pm
UPDATED:
Key Details
Property Type Single Family Home
Sub Type Single Family Residence
Listing Status Active
Purchase Type For Sale
Square Footage 5,345 sqft
Price per Sqft $233
Subdivision Tate
MLS Listing ID 2095791
Style Stories: 2
Bedrooms 6
Full Baths 2
Half Baths 1
Three Quarter Bath 1
Construction Status Blt./Standing
HOA Y/N No
Abv Grd Liv Area 3,398
Year Built 2007
Annual Tax Amount $4,691
Lot Size 10,890 Sqft
Acres 0.25
Lot Dimensions 0.0x0.0x0.0
Property Sub-Type Single Family Residence
Property Description
Location
State UT
County Salt Lake
Area Wj; Sj; Rvrton; Herriman; Bingh
Zoning Single-Family
Rooms
Basement Daylight, Full
Interior
Interior Features Bar: Wet, Bath: Sep. Tub/Shower, Central Vacuum, Closet: Walk-In, Den/Office, Disposal, Gas Log, Jetted Tub, Oven: Double, Range: Gas, Vaulted Ceilings, Granite Countertops, Video Door Bell(s), Smart Thermostat(s)
Heating Gas: Central
Cooling Central Air
Flooring Carpet, Laminate, Tile
Fireplaces Number 2
Inclusions Basketball Standard, Ceiling Fan, Hot Tub, Microwave, Range, Satellite Dish, Storage Shed(s), Water Softener: Own, Trampoline, Video Camera(s)
Equipment Basketball Standard, Hot Tub, Storage Shed(s), Trampoline
Fireplace Yes
Window Features Blinds,Drapes,Full
Appliance Ceiling Fan, Microwave, Satellite Dish, Water Softener Owned
Exterior
Garage Spaces 3.0
Utilities Available Natural Gas Connected, Electricity Connected, Sewer Connected, Water Connected
View Y/N No
Roof Type Asphalt
Present Use Single Family
Topography Cul-de-Sac, Fenced: Part, Road: Paved, Sidewalks, Sprinkler: Auto-Full
Total Parking Spaces 7
Private Pool No
Building
Lot Description Cul-De-Sac, Fenced: Part, Road: Paved, Sidewalks, Sprinkler: Auto-Full
Faces North
Story 3
Sewer Sewer: Connected
Water Culinary
Finished Basement 100
Structure Type Asphalt,Brick,Stucco
New Construction No
Construction Status Blt./Standing
Schools
Elementary Schools Monte Vista
Middle Schools South Jordan
High Schools Bingham
School District Jordan
Others
Senior Community No
Tax ID 27-20-476-013
Acceptable Financing Cash, Conventional, FHA, VA Loan
Listing Terms Cash, Conventional, FHA, VA Loan





